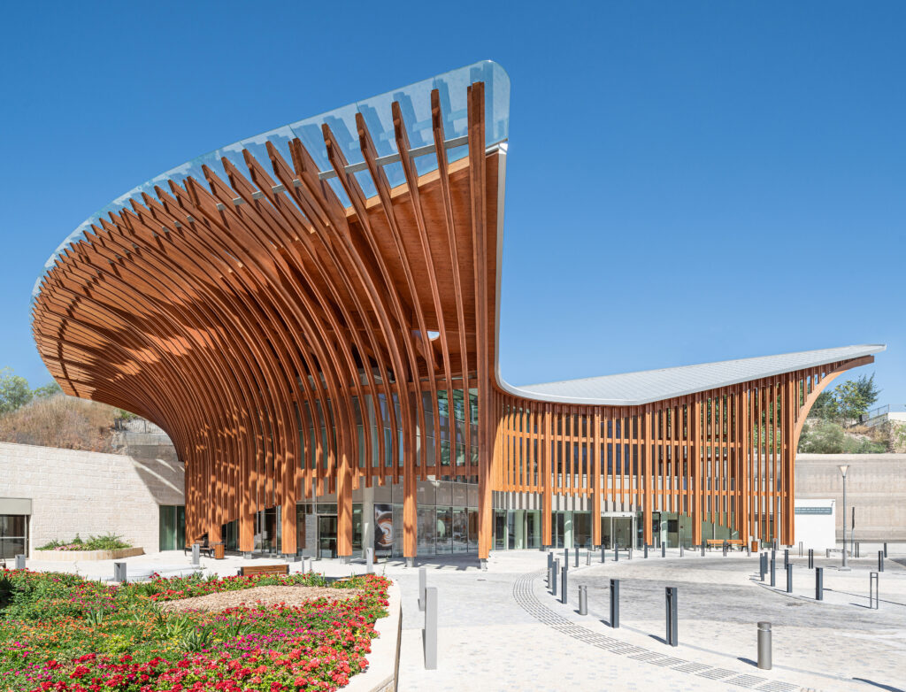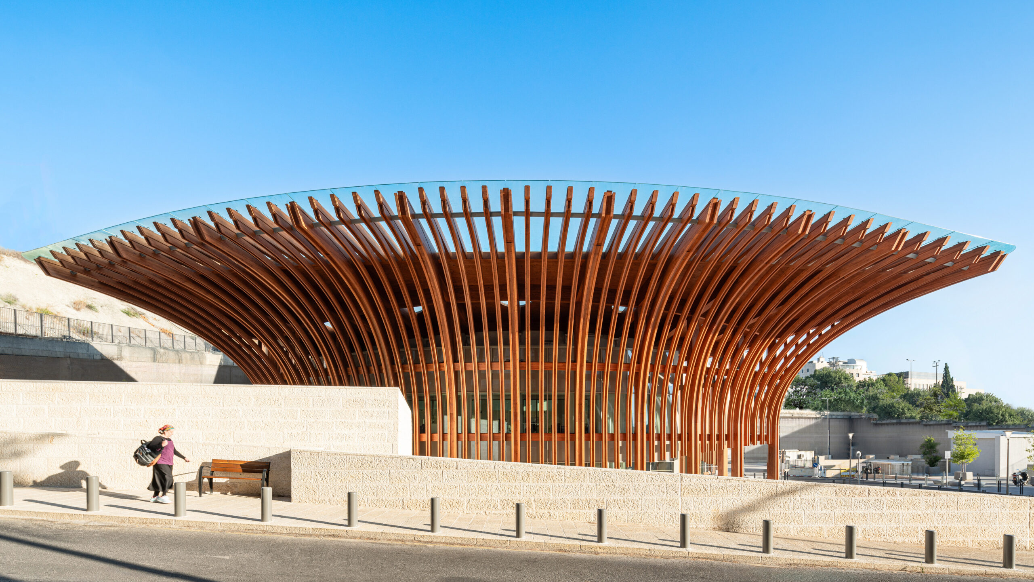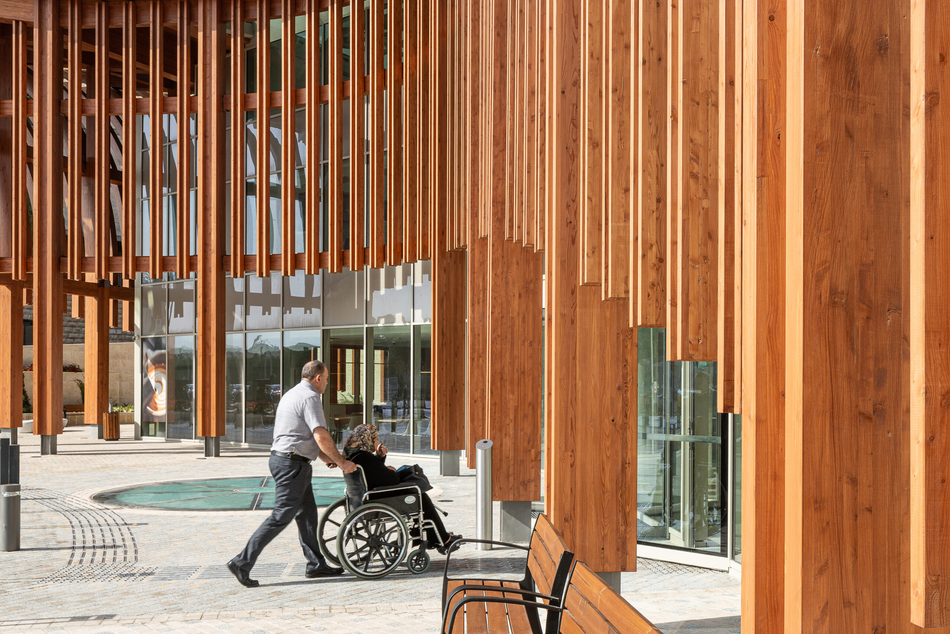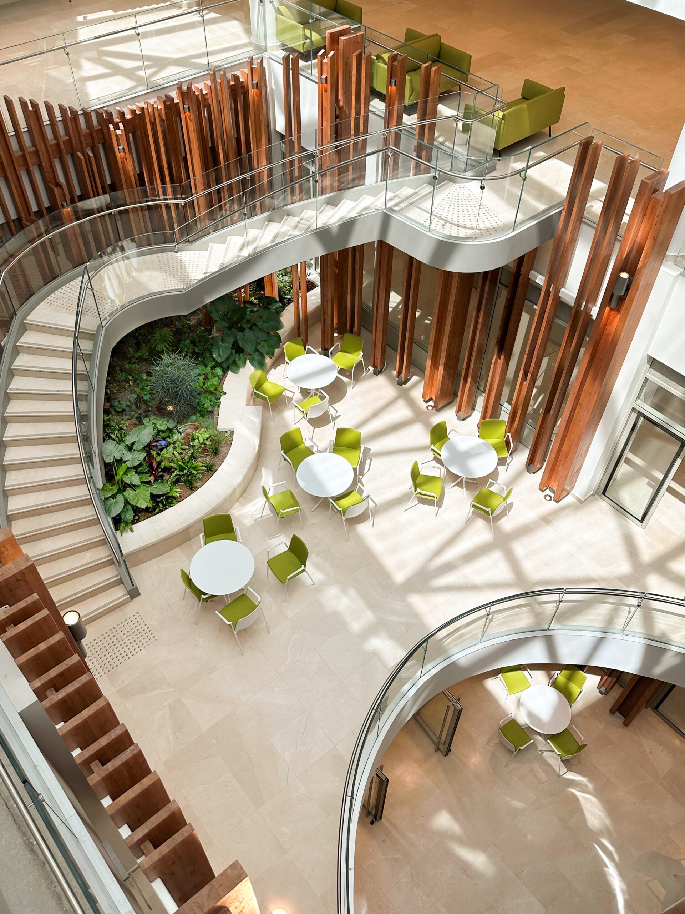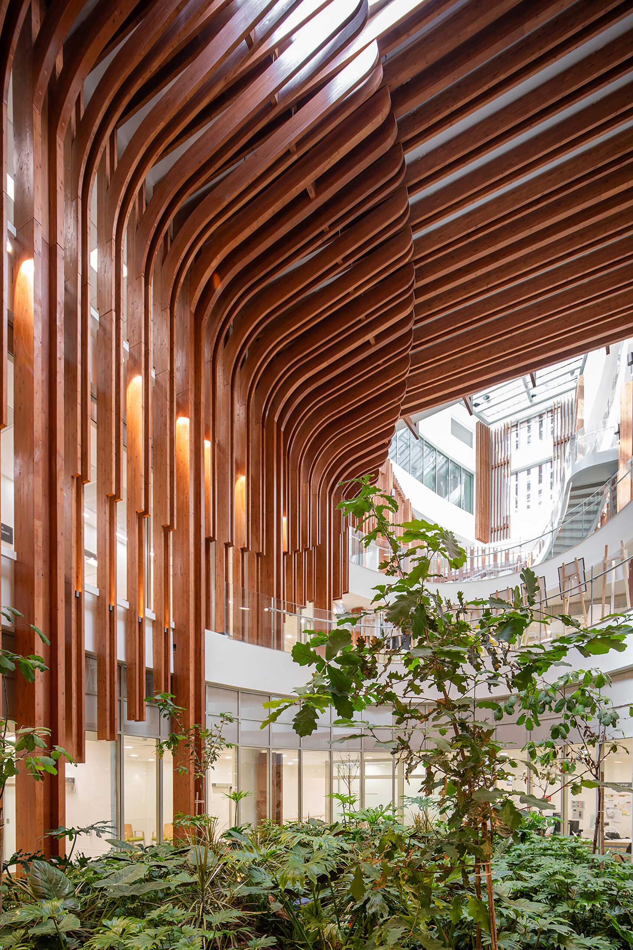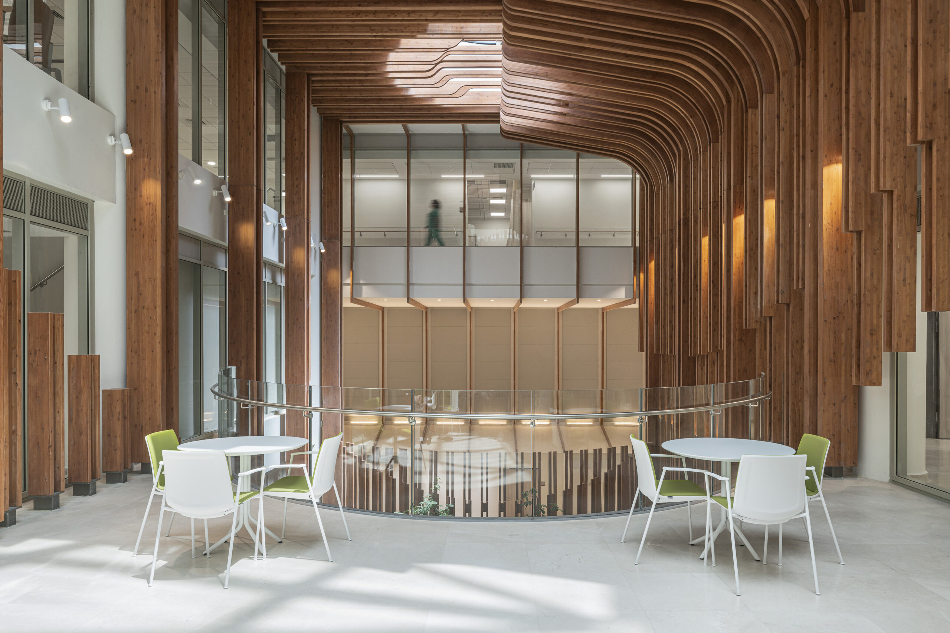SZMC Helmsley Cancer Center
The Helmsley Cancer Center is Israel’s flagship center for cancer treatment, housing patient assessment and treatment as well as physical, psychological, social, and spiritual care services. The 7500m2 center is part of the Shaare Zedek Medical Center, one of the country’s most prominent health organizations, and comprises the first phase of Farrow Partners’ comprehensive master plan to expand the SZMC campus from ninety thousand square metres to more than five hundred thousand square metres.
Recognized as one of the most important new buildings in the ancient city of Jerusalem, the center takes the form of a butterfly: a beautiful but fragile creature whose metamorphosis from caterpillar serves as a poignant metaphor for the transformative process of treatment.
Beyond housing state-of-the-art treatment facilities, the Helmsley Cancer Centre directly addresses the emotional needs of patients and families by developing an ongoing dialogue between person and place and emphasizing connections between inner and outer worlds in order to impress upon individuals their value and agency, promote vitality, and instill hope. An emphasis on beauty and distinctive environmental enrichment enhances the experienc
e of patients and staff alike and affords healing for the mind and spirit as well as the body.
From the beginning of the design process in 2013, the design team combined several fields of knowledge to create an “enhanced, enriched healthcare environment” that would leverage multi-sensory neurowellness interventions to boost the brain’s immune system by improving synaptic connectivity – a scientifically proven integrative approach for creating longer, healthier aging and enhancing the medical experience for human being.
With two storeys of outpatient services and educational spaces above ground, the center’s main treatment areas are arranged around an interior courtyard atrium that terraces down through three subterranean storeys to a lush garden. Generously daylit by a twenty-four metre skylight overhead, these subterranean garden terraces are layered with rhythmically-positioned wood members that grow vertically from the 165-square meter garden before bending to cloak the ceiling, forming timber “clouds” rising in the sky. The different densities and depths of these members create flowing wave-like planes of wood that embrace those undergoing treatment. In contrast to the joyful thrust upward and outward of the exterior timber structure, this inner space offers stillness, serenity, and silence, illuminated by the moody interplay of light and shadow from a secondary circular skylight.
The center’s timber exoskeleton is one of the world’s most complex timber fabrications to date, with elements consisting of tightly double curved beams at over a metre in depth. It is unique in Jerusalem, a city with an ancient tradition of building in stone, not timber. The project consists of 715 individual European larch glulam members and 560 square metres of spruce cross laminate timber roof panels, totalling 356 cubic metres of timber, all tied together by 2,700 concealed steel connectors. The structure and its components were designed, engineered, and fabricated by teams in six countries across three continents.
