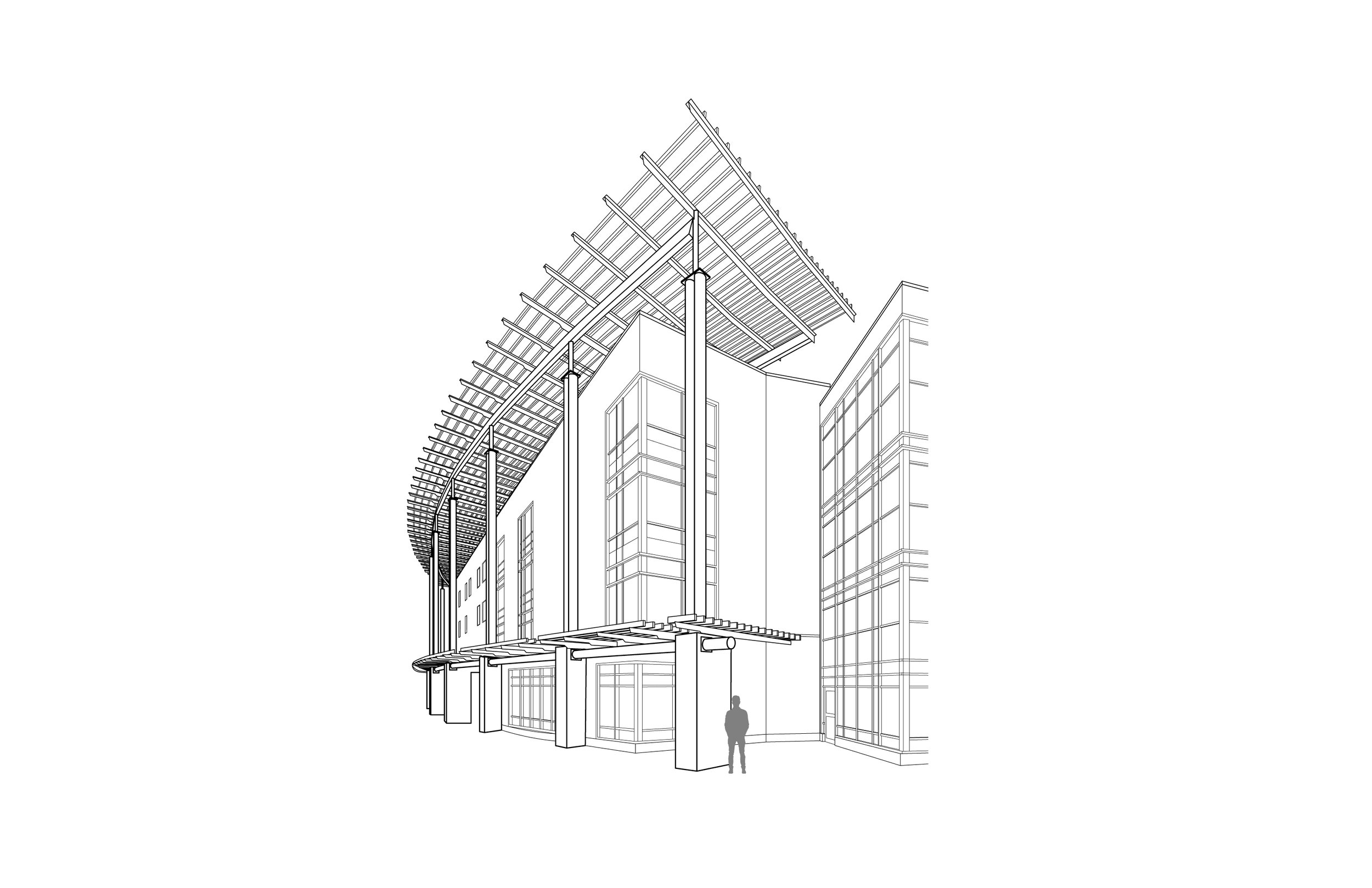
Wellesley Central Place
Location: Toronto, ON, Canada
Category: Health
Scope: Architecture, Interior Design
Client: Wellesley Central Place
Architect: Farrow Partners
Photo Credit: Tom Arban
Wellesley Central Place is a 150-bed, 100,000 square foot long term care facility and outpatient facility located in the heart of downtown Toronto. This project was one of our earlier long term care facilities designs and it resembles a small urban neighbourhood with a central garden commons, an active high street, and quieter residential clusters. Its narrow floor plate sections and wrapping rectilinear courtyards later evolved in the semicircular typologies we used at The Residence in Mission and the Netherlands Norwich Community.
Situated on the corner of the city block, the north and west sides of the building create an L-shape that faces a treed square, shared as a common amenity with several other residential buildings on the block. Like the Mission and Norwich projects, Wellesley Central Place explores how long-term care facilities in communities can activate optimal health for ageing people by employing the tools of environmental enrichment. This is long term care conceived as a non-invasive therapeutic treatment to enhance health and well-being, specifically for the ageing brain.












