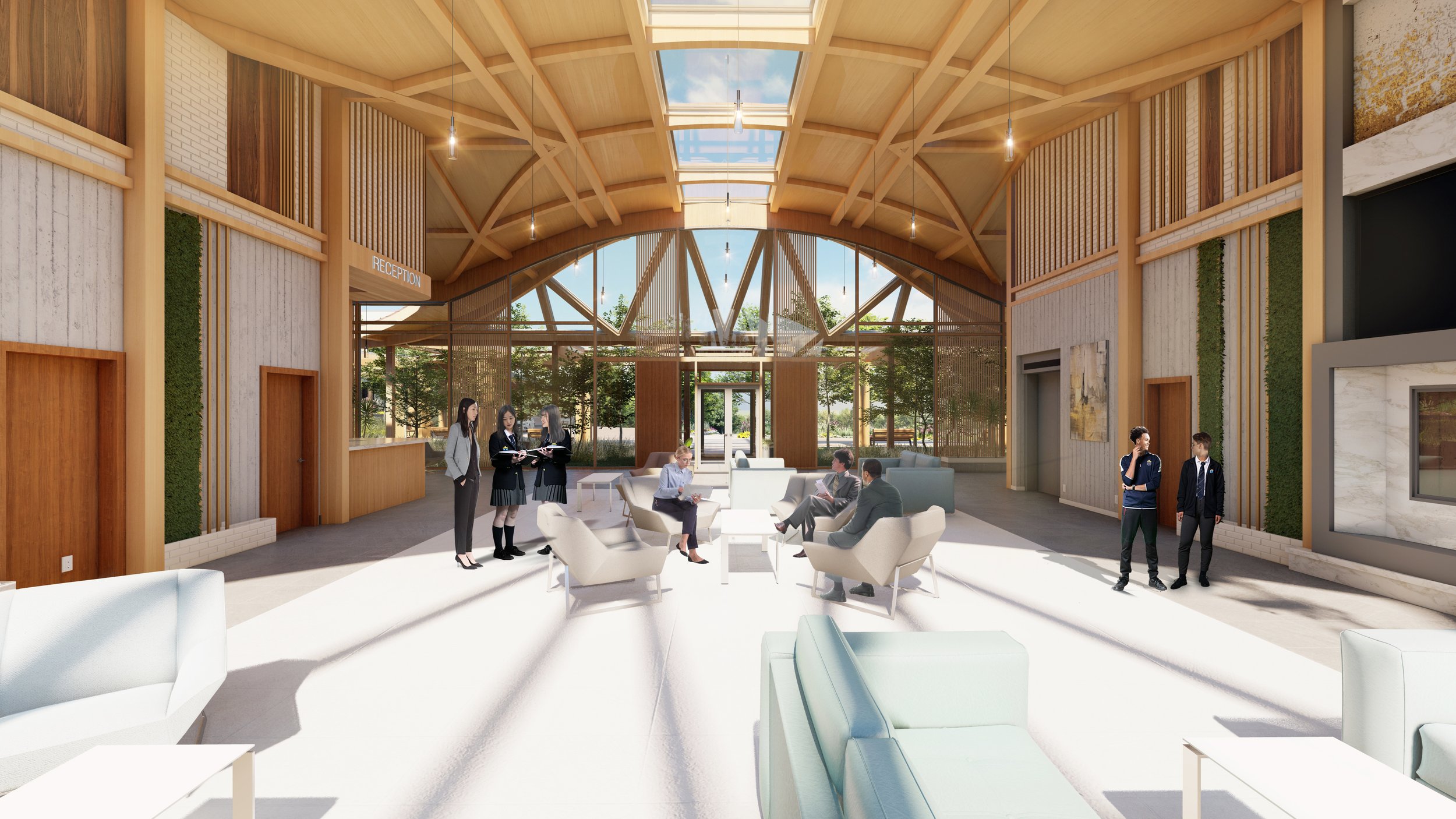
SJK Master Plan
Location: Breslau, ON, Canada
Category: Learning
Scope: Architecture, Master Planning
Client: St. John’s-Kilmarnock School
Architect: Farrow Partners
St. John’s Kilmarnock School is a co-ed independent private school located in Breslau, offering the International Baccalaureate diploma program. A comprehensive masterplan is in the works to expand and reconfigure the existing campus to bring in an arts centre, athletics centre, a clarified circulation route, new entry and drop-off, and junior school.
The first phase of the SJK Master Plan involves a renovated campus entrance marked by a new gateway. The main road through campus then takes you past the new parking lot to arrive at the main entryway and drop off zone which is part of the junior school addition.
The junior school extends between the existing school and the chapel to create a sweeping gesture that houses the entry lobby and student commons area. The existing chapel is then turned into an arts centre, cradled in the elbow of the sweeping array of new classrooms added to its north-west. The roof of the addition undulates to create light drawers that allow natural light and views to the outdoors to persist throughout the junior school classrooms and common spaces. Maintaining access to nature remains pertinent to the design of the SJK masterplan as wood becomes the predominant building material, green walls are speckled throughout the junior school, an arched courtyard marks the centre of the facility, and access to natural light is abundant. The new junior school continues to explore positive ambiguity through its combined use of curved and straight wooden members. The roof structure pulls up in a curved motion at the entrance to create an open and inviting space, while straight timber beams span the ceiling of the student commons creating fractal patterns.















