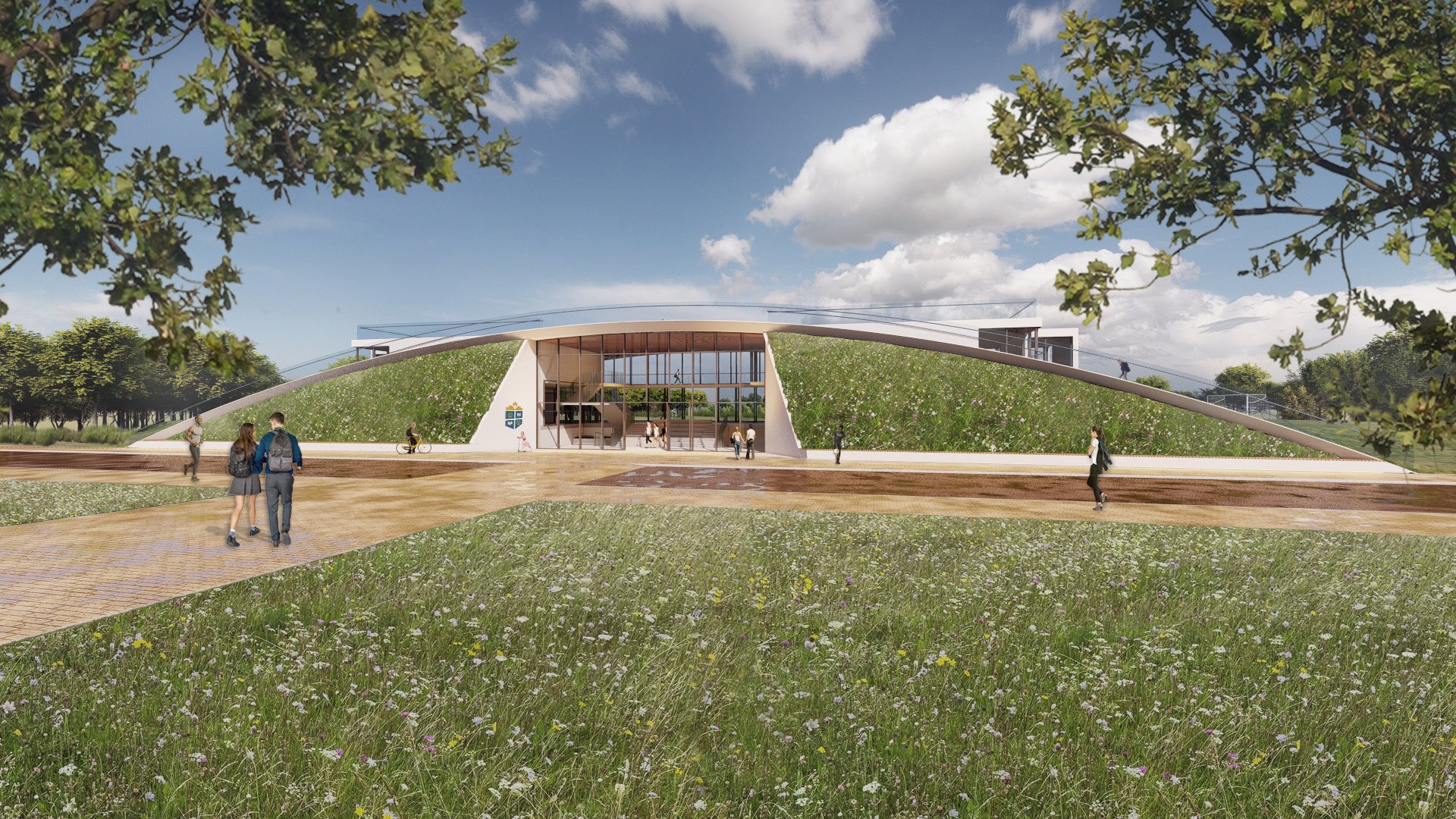
SJK Athletic Centre
Location: Breslau, ON, Canada
Category: Learning
Scope: Architecture, Master Planning
Client: St. John’s-Kilmarnock School
Architect: Farrow Partners
St. John’s Kilmarnock School is a co-ed independent private school located in Breslau, offering the International Baccalaureate diploma program. A comprehensive masterplan is in the works to expand and reconfigure the existing campus to bring in an arts centre, athletics facility, a clarified circulation route, new entry and drop-off, and junior school.
Continuing our dedication to maintaining meaningful contact with nature, we have designed ‘The Arch’ fieldhouse to mimic a hillside as its curved green roof peels upwards from the ground to create an observation deck for the adjacent sports fields. Entering from the north side into the triple heigh atrium space you are greeted by a learning stair where students can rest, socialize, read, and study with each other. The fieldhouse includes new classrooms as well as sports equipment storage, changerooms for sport teams, and observation space.







