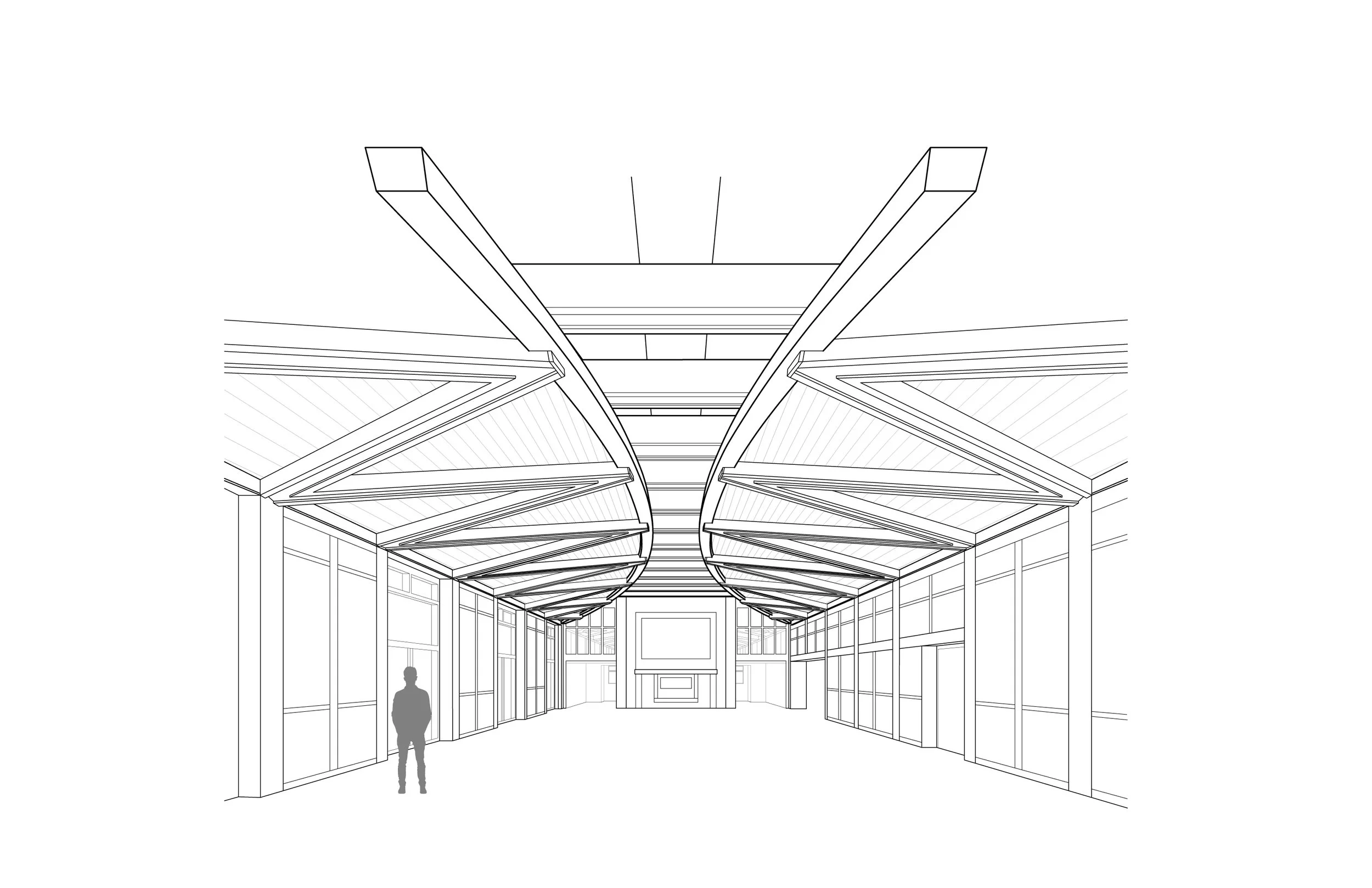
Royal St. George’s College
Location: Toronto, ON, Canada
Category: Learning
Scope: Architecture, Master Planning, Interior Design
Client: Royal St. George’s College
Architect: Farrow Partners
Photo Credit: Tom Arban
The all-boys independent school in Toronto, Royal St. George’s College was one of Farrow Partners’ first education projects.
In the first of many works on the RSGC campus, we took what was originally an old gymnasium and transformed it into a dining hall. We pierced the modest rectangular volume at the top with a long, thin skylight, below which we placed two half-petal-shaped timber ceilings, raised slightly upward toward the central skylight. A triangular web of timber beams overlays and supports the ceiling, it has a radial pattern and grows in spacing and length from the outer edges toward the centre. Above the ceiling and below the skylight is another layer of timber beams, placed horizontally and parallel to one another and running perpendicular to the main, long axis of the dining hall. The combination of diverse design elements creates the conditions in which alternative views and interpretations of the once simple rectangular building volume can occur, consciously and subconsciously, allowing one’s senses to become immersed in the spatial experience.
Our designs for a middle school common space below the dining hall, completed a few years later, and a future new upper school building continue our exploration of positive ambiguity and natural bodily affordances.














