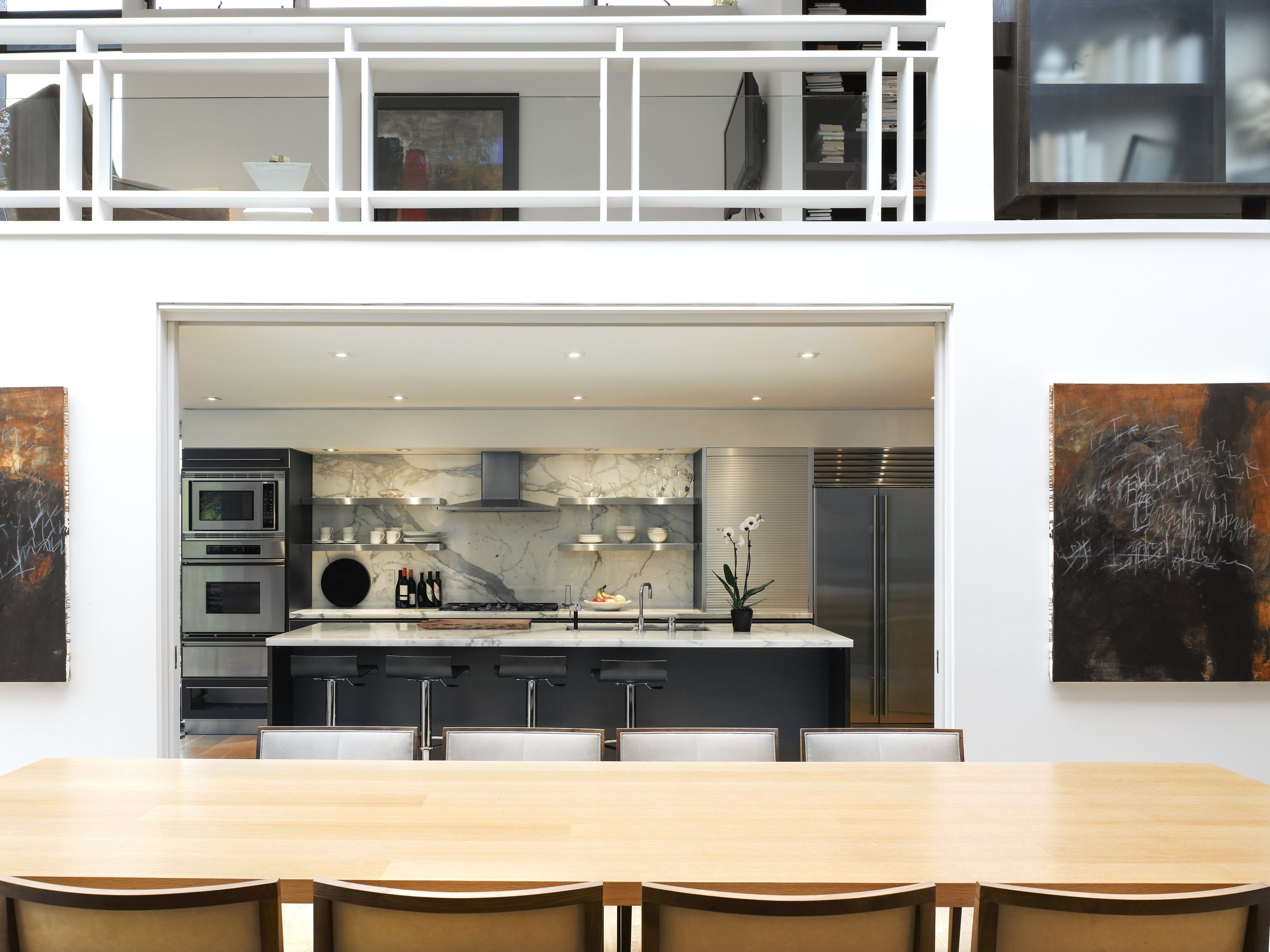
Millbank House
Location: Toronto, ON, Canada
Category: Home, Interior Design
Scope: Architecture
Architect: Farrow Partners
Photo Credit: A-Frame Photography
The Millbank House is the forerunner to the Roxborough House, and was built for the same family. It is also located in Toronto and explores a similar narrative of atmospheric Stimmung in an urban condition, for residential life. Stimmung is a German word, meaning mood, attunement, and atmosphere, all of which “speak to us”.
A solid, mid-1950s, two-storey, pitched-roof house, deeply set back into a ravine to the rear, already existed on the site. Rather than demolish the original house, we preserved it to maintain a sense of authenticity and added a new “front house” to the building. Here, we designed a series of “light drawers” – walls that are intentionally pulled up and out to capture daylight and distant views through strategically placed windows. Views to the side of the property are carefully filtered, while, gaze is directed upward and outwards through the skylights.
An enclosed courtyard, similar to the one in the Roxborough House, is located between the new front house and the preexisting one to the rear. Here you will find the dining area, a purposeful gathering space bathed in ephemeral and shifting light.













