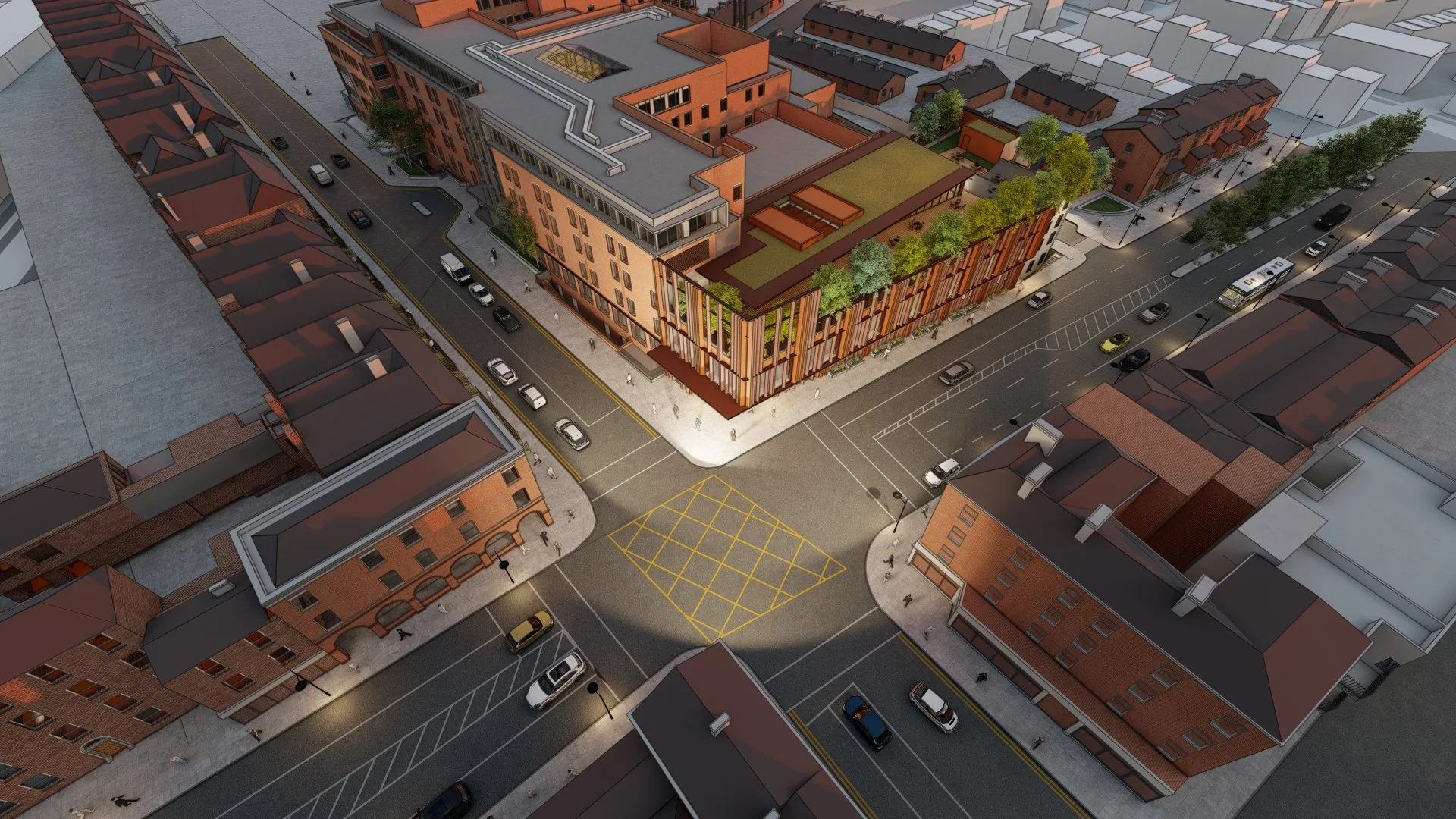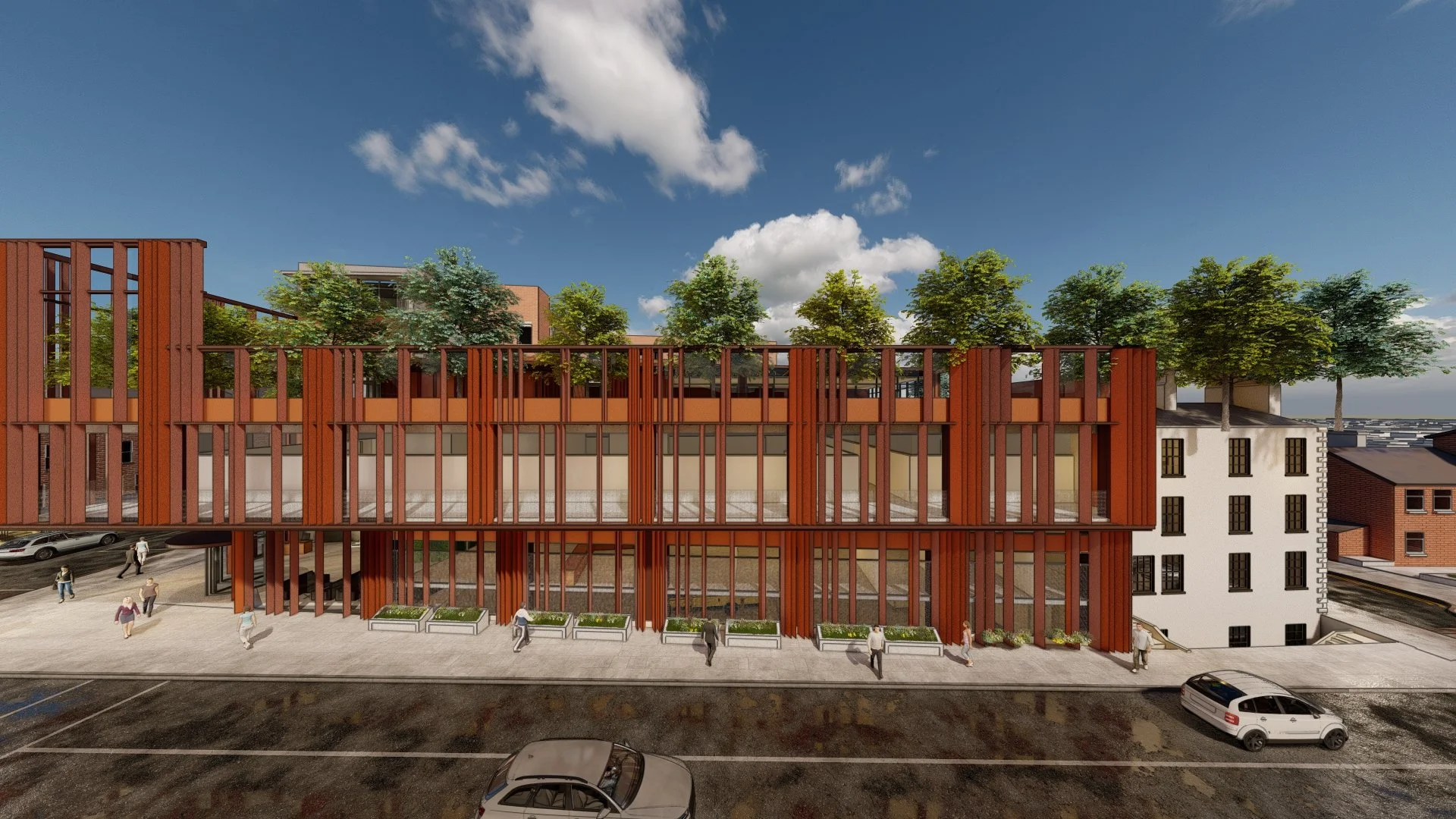
Mater Private Dublin
Location: Dublin, Ireland
Category: Health
Scope: Architecture, Master Planning
Client: Mater Private
Architect: Farrow Partners
Ireland’s leading private hospital, located in Dublin, offers specialized cancer, cardiac, and spinal care. Designed after the Lauremont School Campuses and the Credit Valley Hospital projects, Mater Private Hospital continues to explore concepts of nature, life, and hope in an urban environment. The hospital is located on a prominent street with a Grade I listed church two blocks away, while a well-preserved block of significant Georgian townhouses sits opposite the property, crisp in their massing and detailing. The Mater Private Hospital includes several new vertical and horizontal building additions, along with a variety of complex renovations.
The first phase of the Mater Private Dublin project will involve a three-story build off the Dorset Street façade. The addition will include a new ambulance bay, a learning and conference space located in one of the two existing heritage buildings on site, the other will feature a staff rest area, a public café and new main entrance will be located on the prominent corner of Dorset and Eccles St. and upper levels will house new operating theatres, patient recovery, and emergency units. The façade of the Dorset Street expansion is made up of thin terracotta fins that gather and spread out to create a rhythm that mimics that of the Georgian heritage buildings lining the adjacent streets. The hospital will continue to expand upwards over both the Dorest Street expansion and the existing hospital.








