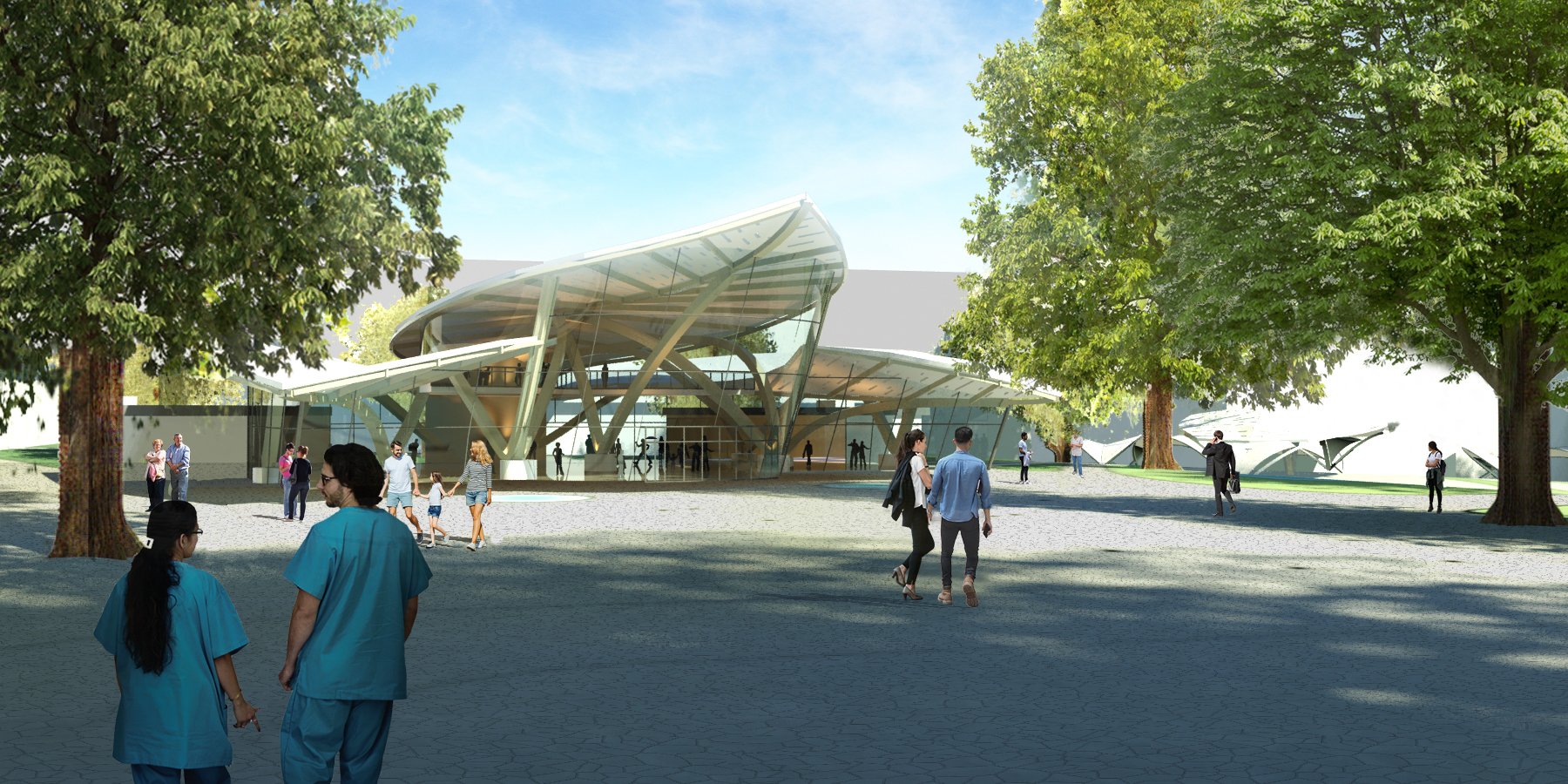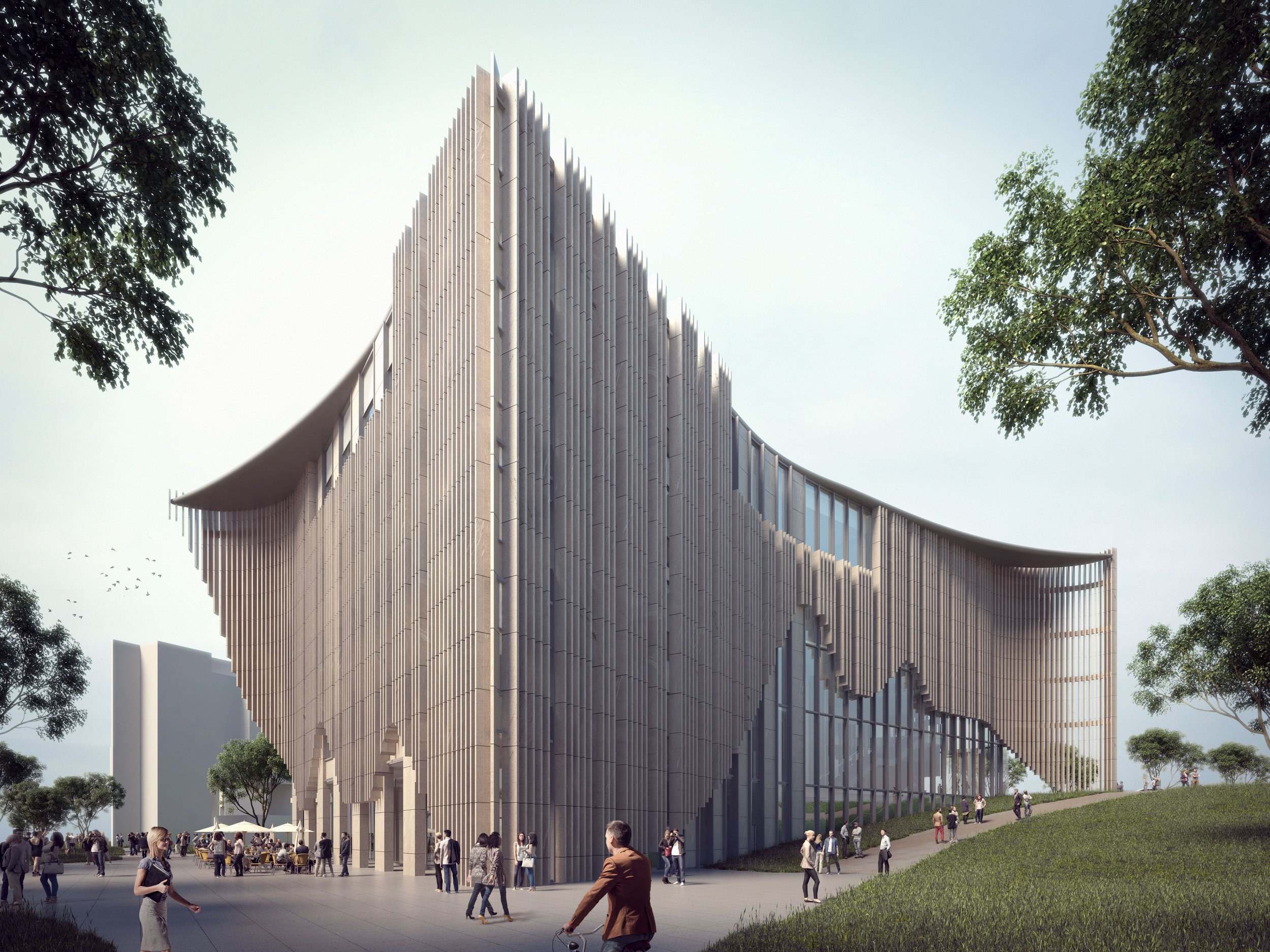
Kaplan Medical Centre
Location: Rehovot, Israel
Category: Health
Scope: Architecture
Client: Kaplan Medical Centre
Architect: Farrow Partners
Designed earlier than Shaare Zedek’s Helmsey Cancer Center, the Kaplan Medical Center in Rehovot, a city just south of Tel Aviv, communicates a recurring message found in many of our health center designs about the beauty and fragility of life. When you approach the main entrance building, you arrive in a park-like setting where sweet oranges grow. The design of the main entrance was inspired by the shape of orange blossoms, asymmetrically composed of three petal- like roof planes made of timber and supported by semicircular timber arches.
This provides an authentic and generous welcome for a large health-care campus with otherwise generic buildings. Inside the main entrance, your view connects back to the park’s central lawn and eucalyptus grove beyond.
We were also retained by the Kaplan Medical Center to develop a comprehensive master plan for their 58 acre (23 hectare) site. The Kaplan Cardiology Center is the first phase of this and the largest cardiology center in the Middle East. Its terracotta façade communicates the beating of the heart, and the fluid design of the building’s interior also references the workings of the heart, with circulatory systems (corridors) and chambers (departments). The graphic rhythm recorded by an electrocardiogram influenced the design of the elevations, in the form of an exterior sunshade system made of terracotta vertical bands. The plan takes the shape of a simple shifted rectangle, with two primary entrances in opposite corners and at different levels: one facing the parking area, and the other oriented toward the centre of the hospital campus. At the entrances, the sunshade facade is raised and appears to open, simulating a convivial embrace.









