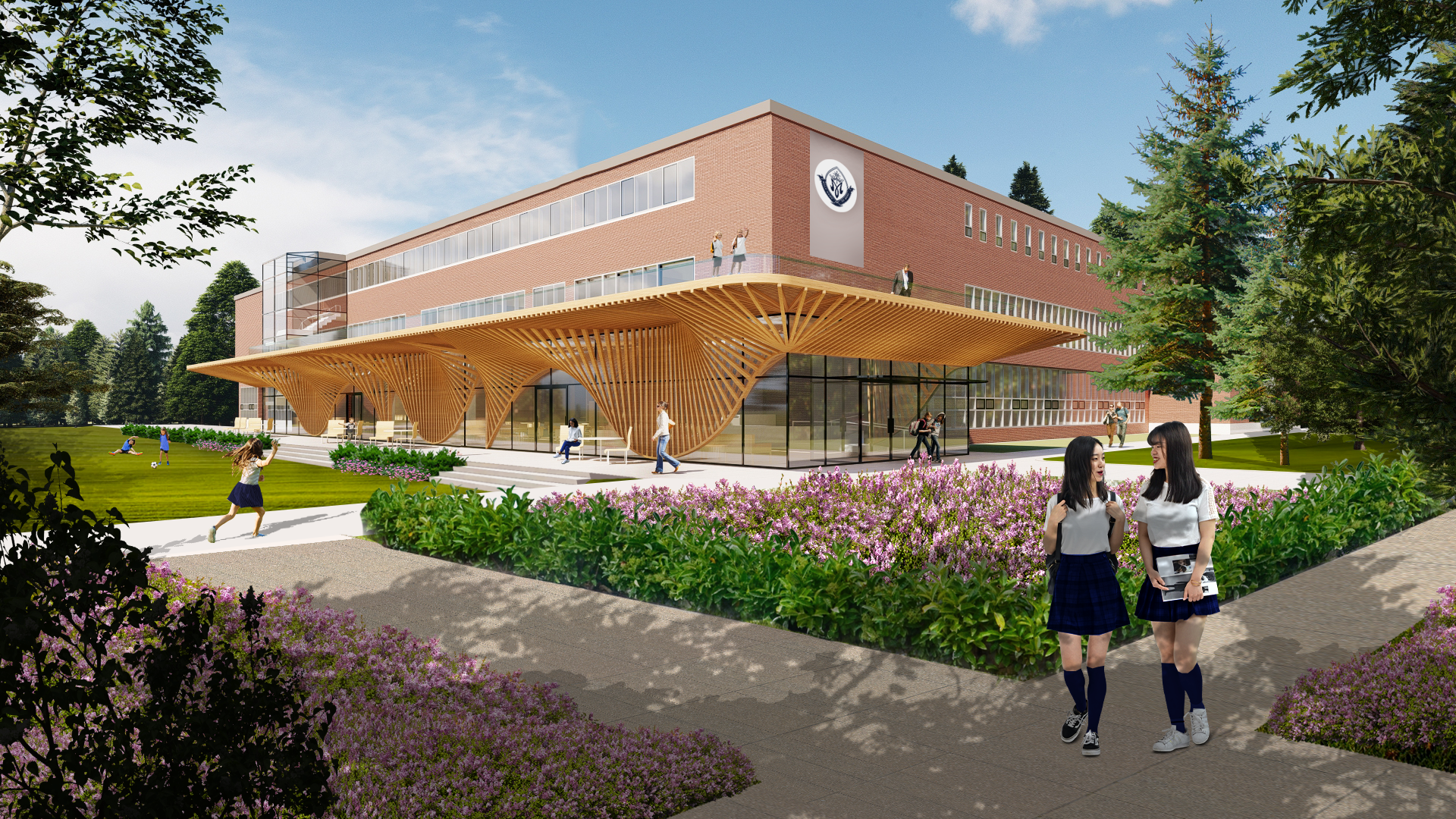
Holy Name of Mary College School Master Plan
Location: Mississauga, ON, Canada
Category: Learning
Scope: Architecture, Master Planning
Client: Holy Name of Mary College School
Architect: Farrow Partners
Holy Name of Mary College School was built in the 1960s. Its austere, boxy, inward-focused floor plate and double-loaded corridors reflect its early roots as a seminary and all-girls school. Though the original building is located in a forest clearing surrounded by pine, hardwood, and apple trees, the school has little connection to these natural features from within. The school’s pedagogy, however, has changed significantly from its early days when it emphasized rote learning to one that nurtures curious, courageous, and compassionate young women. We believed the new building should reflect this shift, on the inside as well as outside.
We added a one-storey community common space with a roof terrace to the southeast corner of the building. This serves as a new main entrance and common exterior veranda overlooking the front lawn in the forest clearing. The form of the new veranda was intended to communicate the transformation in learning happening within the school, from the natural sciences to music, dance, and visual studies. The timber facade again reflects our interest in the interplay between the consonance and dissonance in music, where stability and repose coexist with tension. It has tones of a rhythmic heartbeat, a twisting strand of DNA, the logarithmic spiral of a seashell, and the pulsating movements of a dancer.
Within the new common space, the timber screen creates interior shadows that will constantly change with the weather, the seasons, and the position of the sun, making occupants feel they are part of something bigger than themselves. This is a space that is designed to mirror the school’s progressive new pedagogy and mandate, providing a sense of coherence and well-being.












