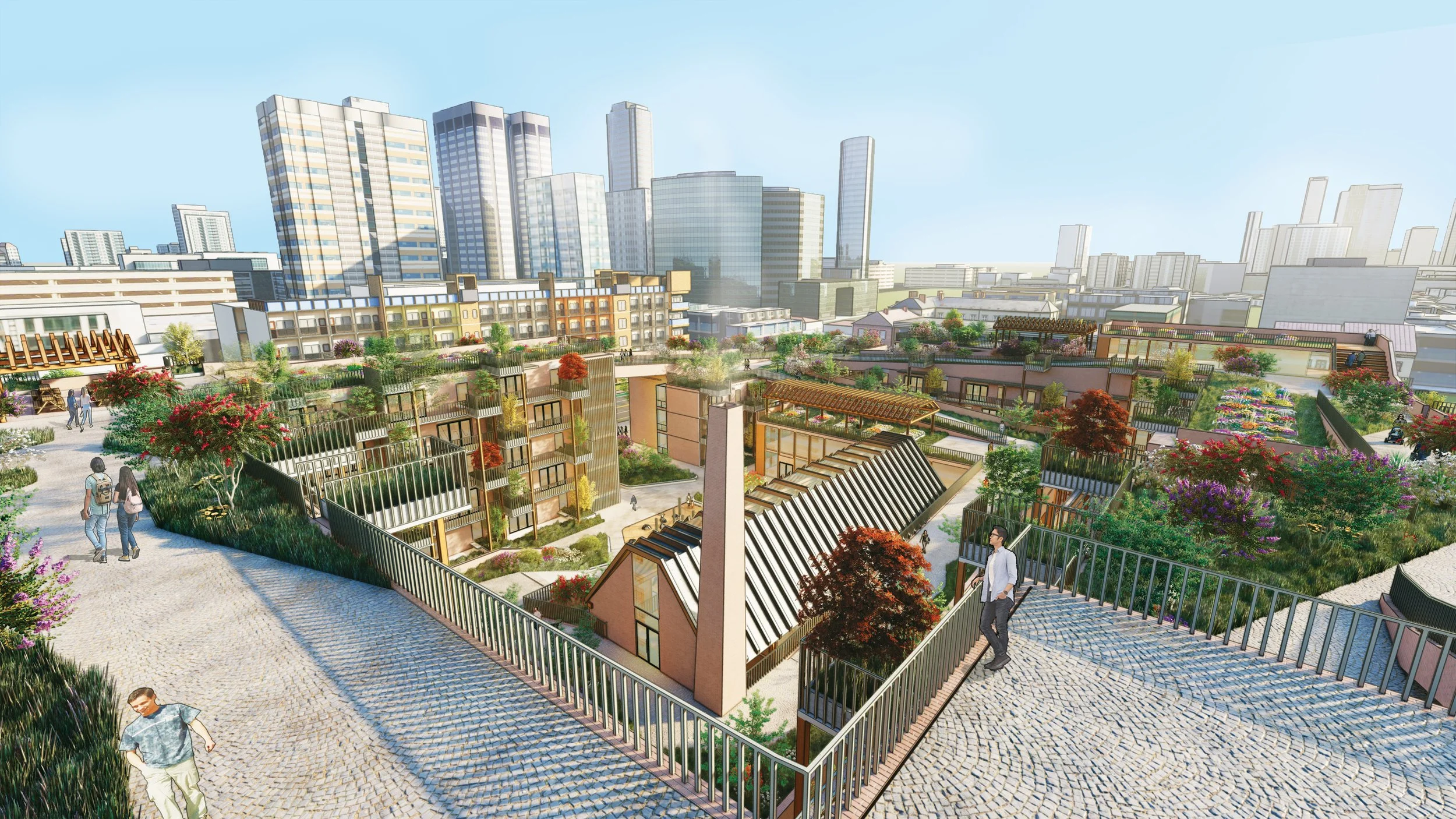
Hillside Intergenerational Living
Category: Home
Scope: Architecture
Client: COMBO Living
Architect: Farrow Partners
The Hillside Intergenerational Living project is a residential complex intended to inspire connection and collaboration across elderly residents, young families, and single residents. The project receives its name, Hillside, as the building elevates the public realm to the sloped roof. This decision inverts the typical relationship residents have to their built environment and creates an exceptional space for all community residents. Common areas and amenities are similarly located on the roofscape while a vibrant public realm of shops, cafes, and the kindergarten are distinguished by urban park space on the ground level.
The varied residential units are a key notion for the residence to successfully foster cohabitation among different family types and socialization across the generations. At Hillside there are two different unit types to house elderly couples and young families, as well as studio rooms that can be rented on a daily basis. Elderly couples would be housed in 40sm units that include one bedroom, a bathroom, living room, and kitchen. The units tailored for young families are allocated 70sm each and include two bedrooms to accommodate young parents and their children, a kitchen, living room, bathroom, and den or storage room. Each studio unit is allocated 30sm and includes a bathroom, living space, and bedroom space.
Kindergarten and childcare services are integral to this intergenerational housing project. Hillside prioritizes learning across generations by prompting residents to educate and benefit from each other. Young families are thus able to receive care for their children within the residence, and elderly residents, who are the care providers, feel a sense of purpose in their lives to combat loneliness and mundanity.








