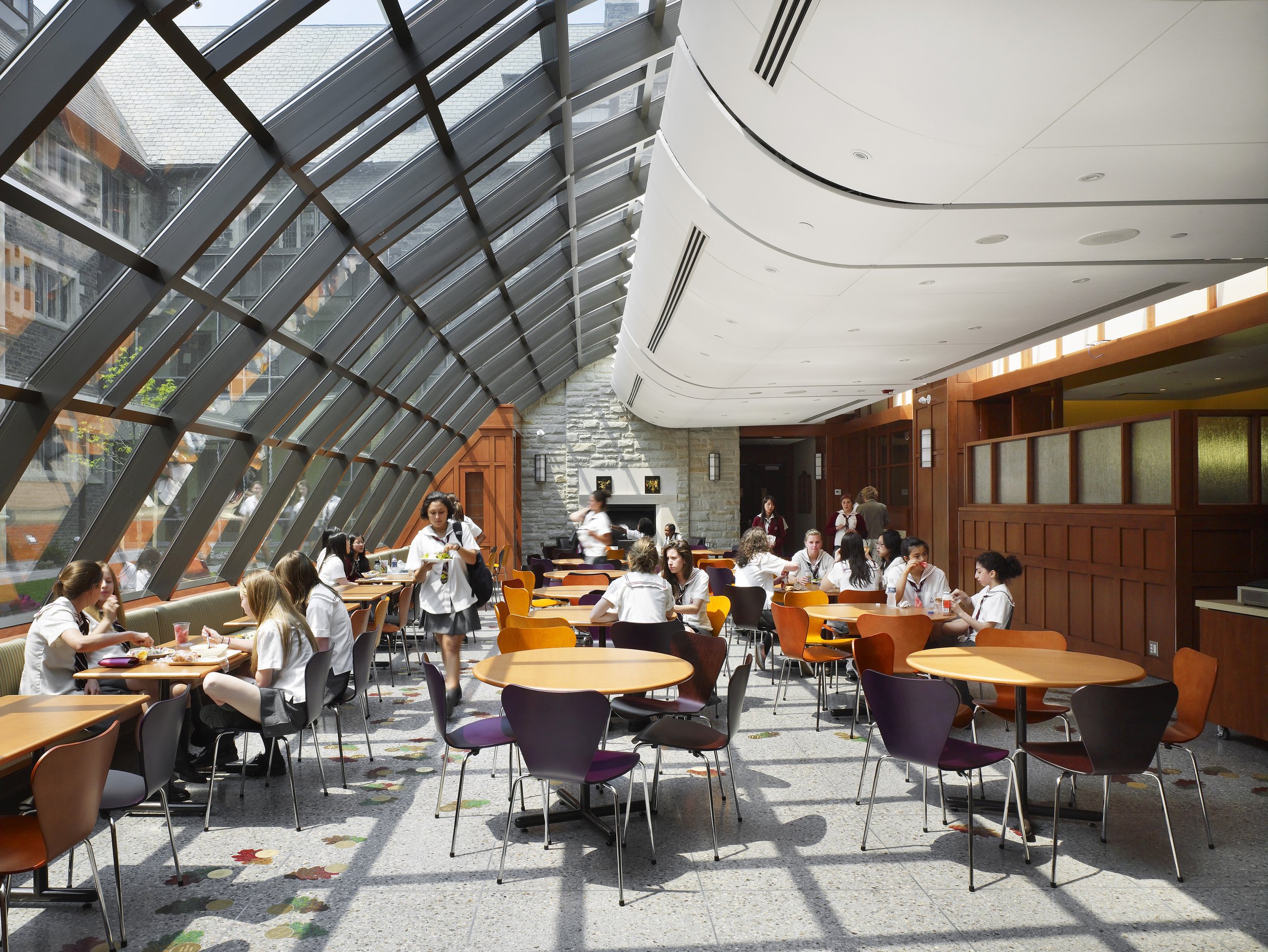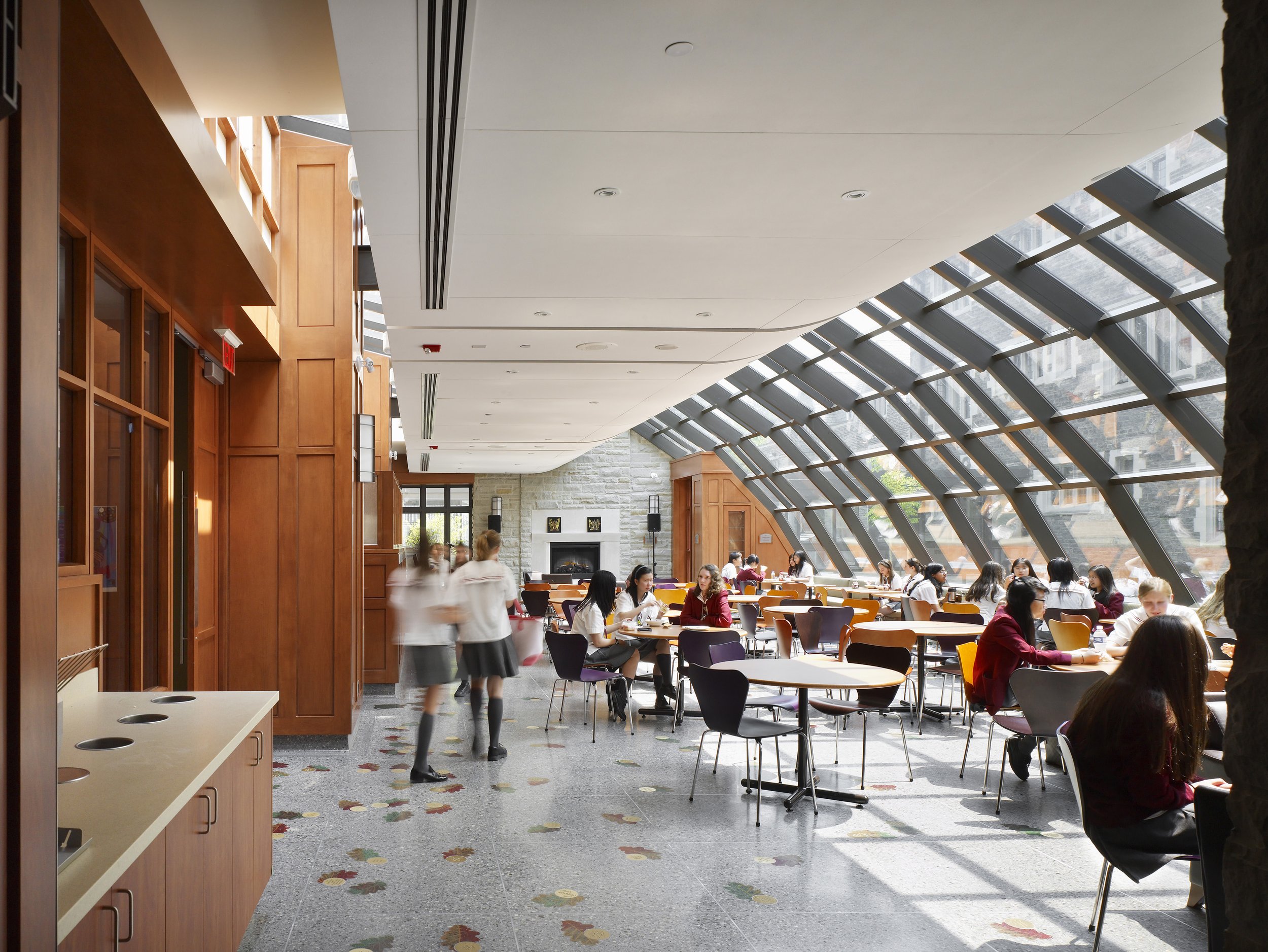
Bishop Strachan School Student Centre
Location: Toronto, ON, Canada
Category: Learning
Scope: Architecture, Interior Design
Client: Bishop Strachan School
Architect: Farrow Partners
Photo Credit: Tom Arban
The Bishop Strachan School is an all-girls independent school located in Toronto. The new student centre expands the existing facilities to feature an open atrium where students could meet during academic down time. Fully glazed along its length, the building enters into a dialogue with the school’s historic facade across an open court. Set against this background, the ensemble of rough-hewn stone and warm woods respects the school’s architectural tradition while communicating a future direction.
The student centre is an earlier manifestation of the exploration into enriching learning environments. The student centre investigates the layered and multidirectional character of semicircular forms to establish positive ambiguity. The rhythmic and linear portrait of the windows mullions contrasts with its semi-circular profile to create tension and complexity.

















